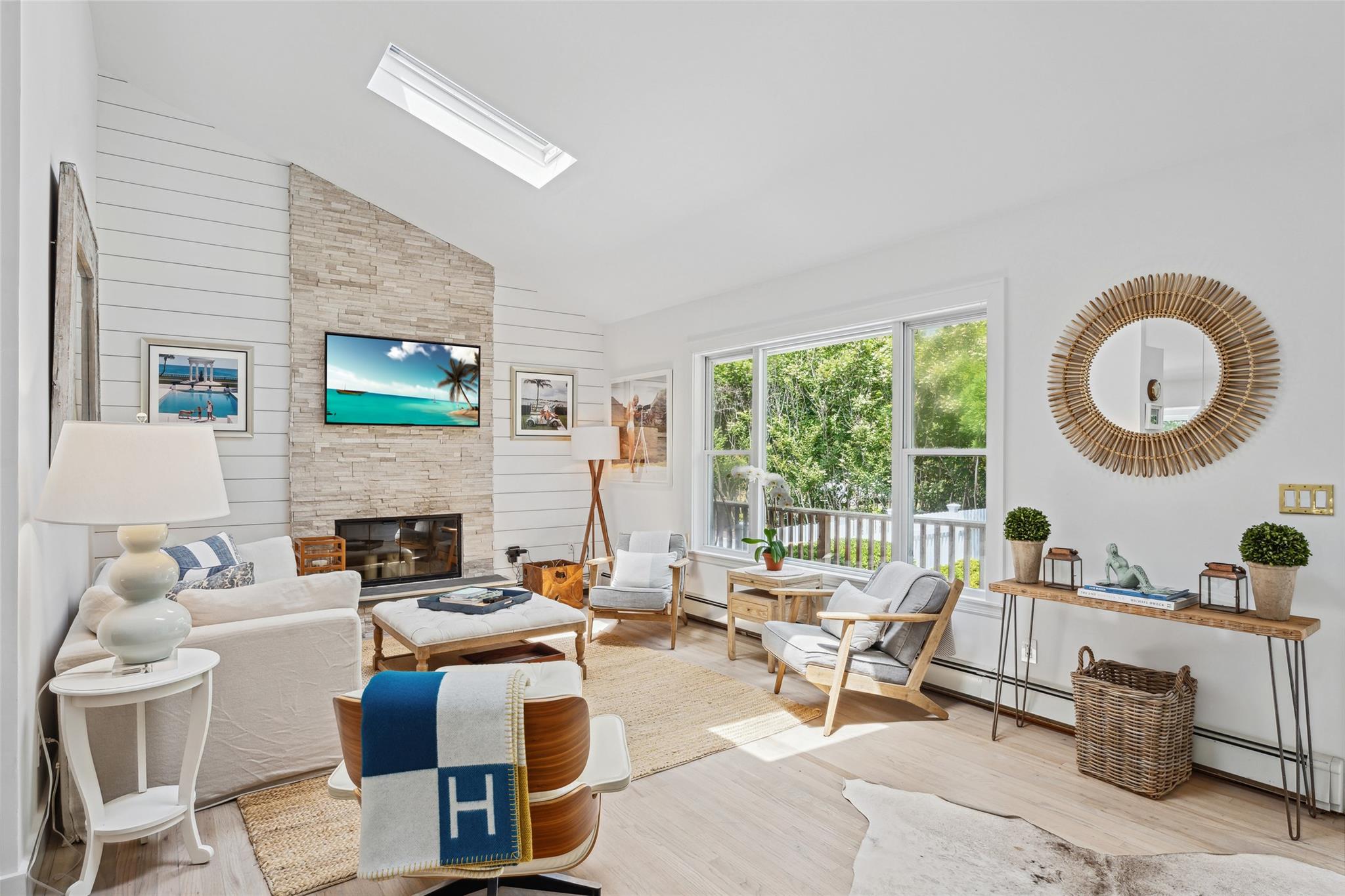Listing by - Brown Harris Stevens W Hampton
In the heart of Westhampton Beach Village, this spacious two-story Postmodern has 5 bedrooms, 6.5 baths and 3,907 sq. ft. of living space. Open and bright, the first floor offers a living room, with fireplace, that leads to a dining area and a well-equipped kitchen. The kitchen features island seating, marble and quartz counters, Wolf range and ovens, Sub-Zero refrigerator, two dishwashers, and butler's pantry with wine refrigerator. A separate den/media room is off the living room. Plus, there is a first floor home office. Also on the first floor is the primary suite including a fireplace and luxurious spa bath with double vanity, steam shower, and soaking tub. The second floor hosts four, generously sized, en suite bedrooms. From the main floor living area, French doors lead to the backyard and a covered porch with seating for relaxing and a table for dining al fresco. A heated salt water gunite pool awaits. Located close to Main Street and Rogers Beach.
 Upcoming Open Houses
Upcoming Open Houses




